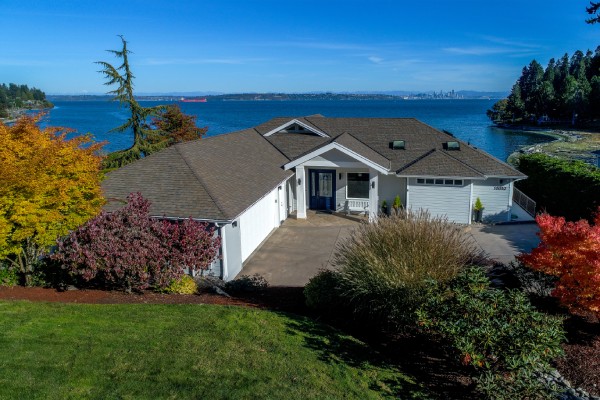THE HOME: Two-story, waterfront, built in 2006. The main living level is on the upper floor and the lower level features a “daylight basement,” with an entertainment room, two bedrooms, and a bathroom. Every room in the home boasts stunning views of the Puget Sound and Seattle skyline!
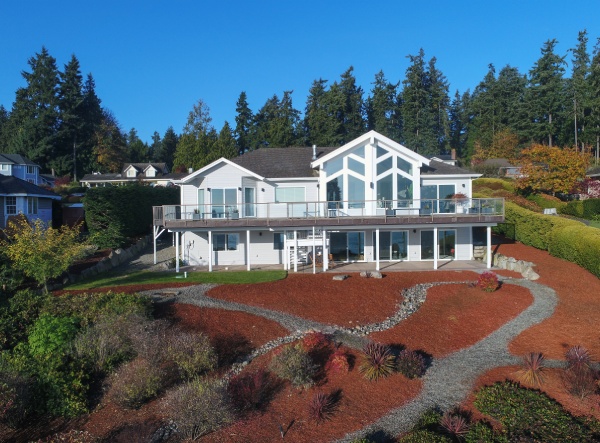
The Challenge
Dead on the water! A mashup of conflicting design styles, furniture overcrowding, and dark, dreary colors created a “decorating crime scene!”
The Three-Step Solution
Step One: Homeowner admitted he was powerless over his environment and that it had become unmanageable. Step Two: Came to believe that a power greater than himself (me!) could restore his home to sanity. Step Three: Made a decision to turn his house over to a qualified designer (again, me!).
Design Strategy and Execution
Using the great-room windows and expansive Seattle Views as inspiration, I chose a strong, grounded, slightly masculine, modern design scheme for the main living area. The neutral color palette was dictated by existing elements such as the black granite countertops, brown marble fireplace, and beige ceramic floor tiles. I hit pay dirt when I found the West Elm Colca Wool Rug! Not only did the rug incorporate all these colors, but its geometric pattern perfectly echoed the angular window design. Using the rug to unify the space, it was easy to plug in the rest of the furniture and accessories – I love it when that happens!
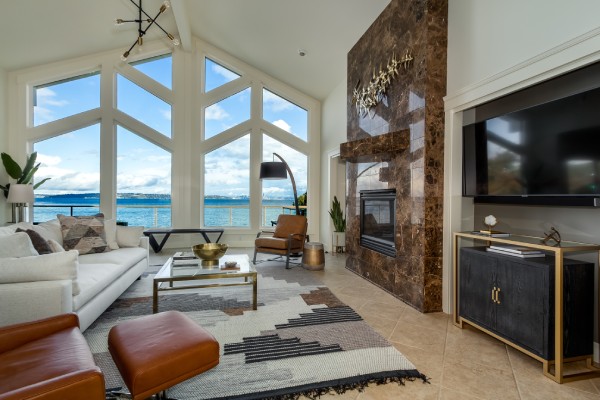
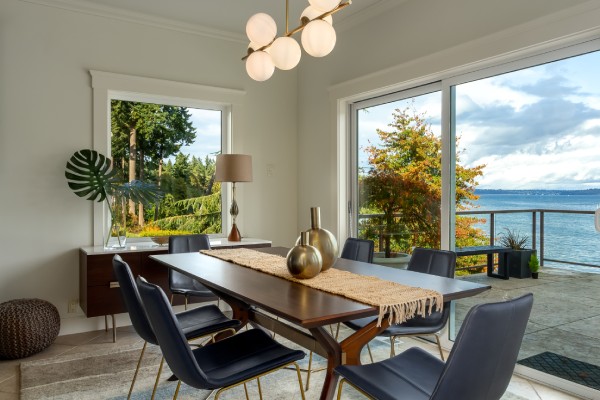
Downstairs, free from any existing elements that might dictate color palette, I chose a bright, cheerful mid-mod, casual vibe for the oversized entertainment room. White walls and off-white carpeting made the perfect canvas for pops of color! This lively palette helped lighten the space and created an inviting, fun atmosphere for both homeowners and guests.
Two separate areas were defined by furniture groupings: one for watching TV and lounging, and another for dining. Here again, key pieces of furniture and accessories proved wildly inspirational in their ability to anchor and inform the rest of the space. For instance, the Pictograph Buffet (love it!) reinforced the geometry in a sophisticated way, and the Modern Airhead™ vertical wall planters added color, geometry, whimsy, and greenery on the wall above the buffet. Also, the nine-piece geometric wall art was a wow moment!
The key to both the upstairs and downstairs design was the low-profile furniture, which created a feeling of spaciousness and didn’t obstruct the views. Although the upstairs and downstairs have different color palettes, the house was cohesive. Modern, mid-mod style, repetition of strong geometric elements like triangles, squares, and circles created harmony and unity.
Each of the three bedrooms has its own personality; the master was tailored and elegant, bedroom two was vintage glam, and bedroom three was mid-mod casual.
The home’s exterior received a makeover too – fresh paint, new light fixtures, new house numbers, and updated landscaping! The homeowner has seriously had a “spiritual awakening” of sorts as a result of following my patented Three-Step Solution™! We’ve cleaned up the crime scene, and he’s put the past behind him and is currently living his best life!
In the homeowner’s words, “Everything is exactly what I wanted, but couldn’t envision myself!”
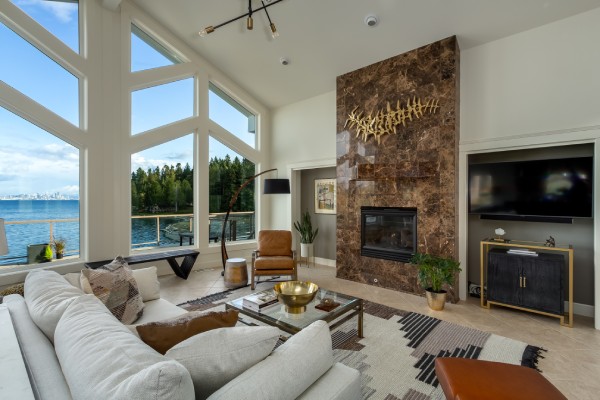
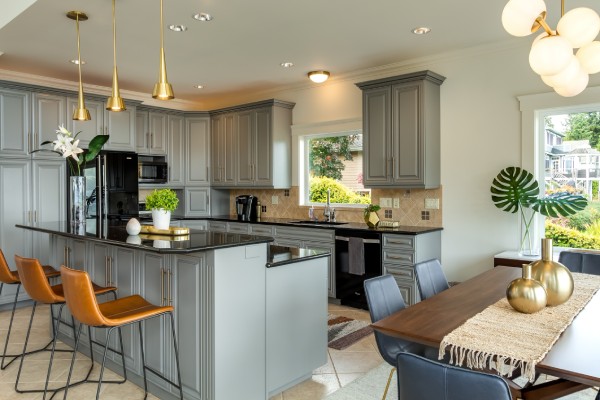
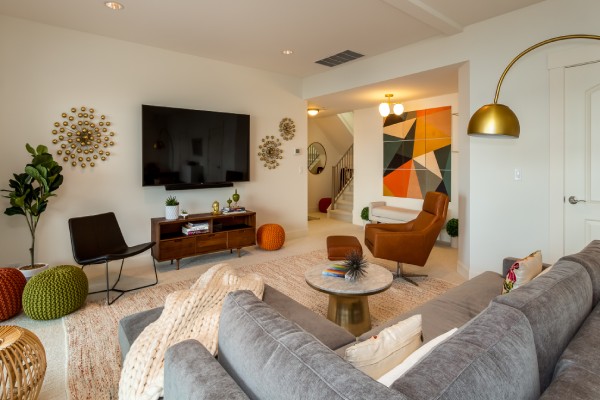

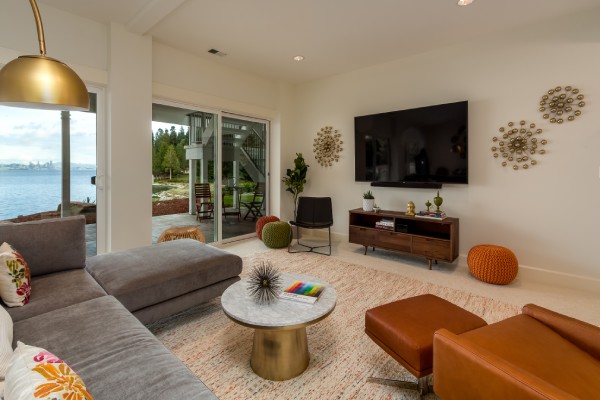
For more information about my interior design services, please contact me. For examples of completed projects click here.
